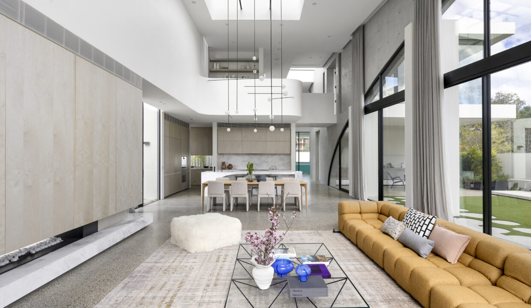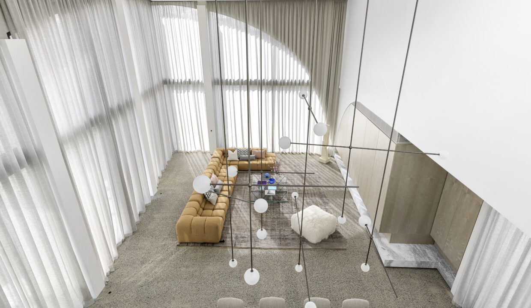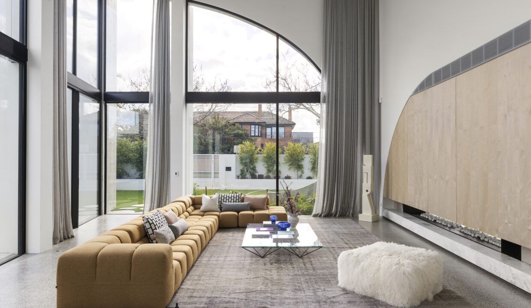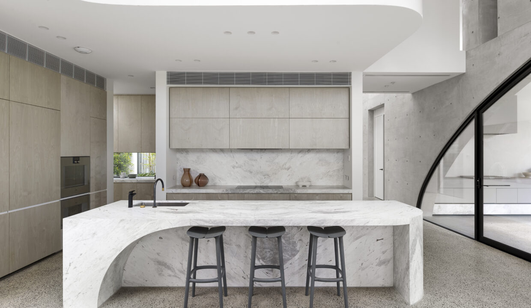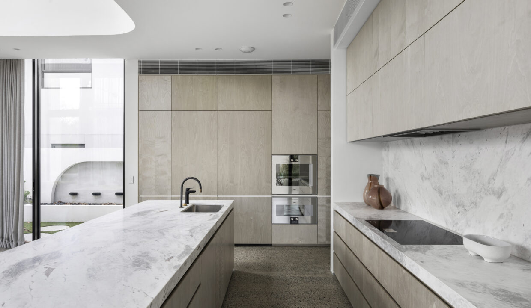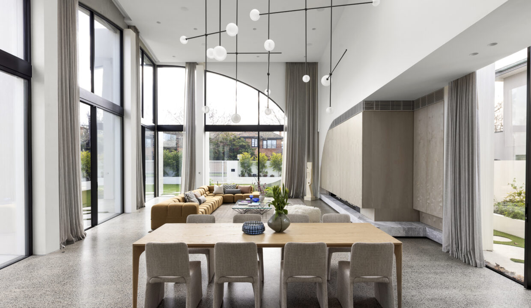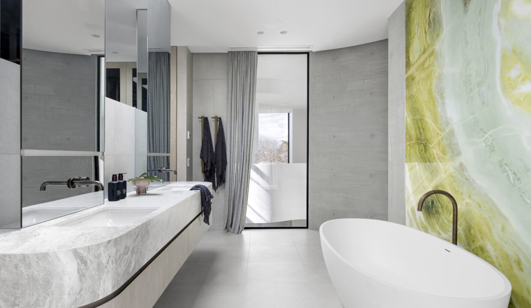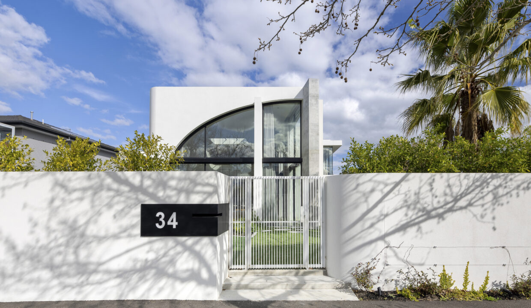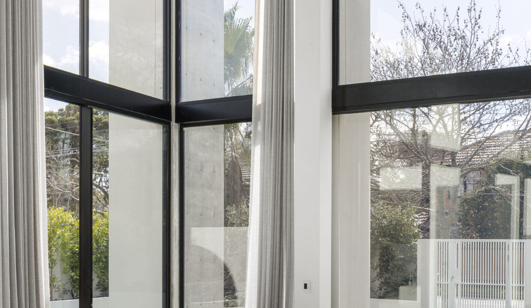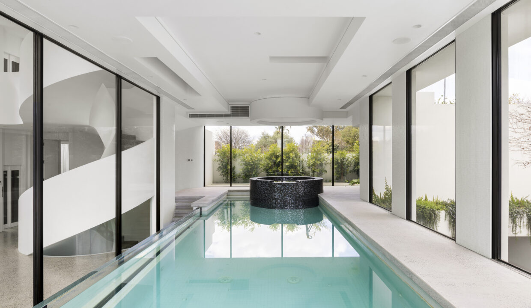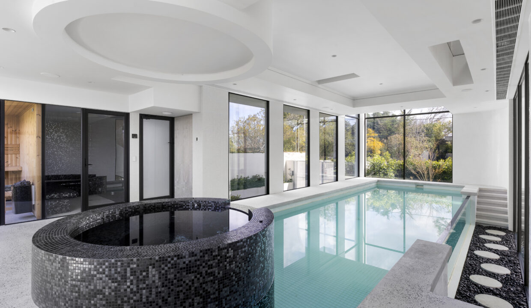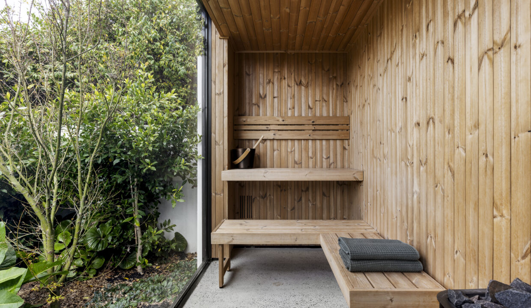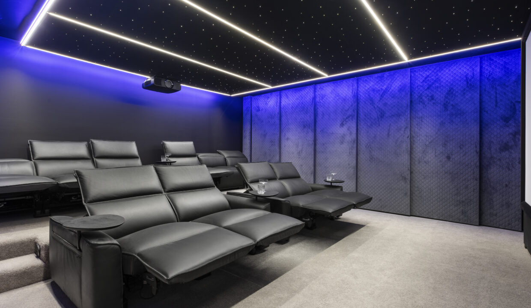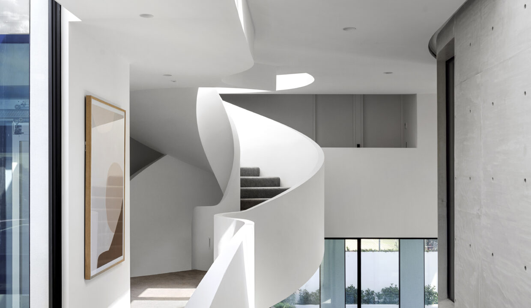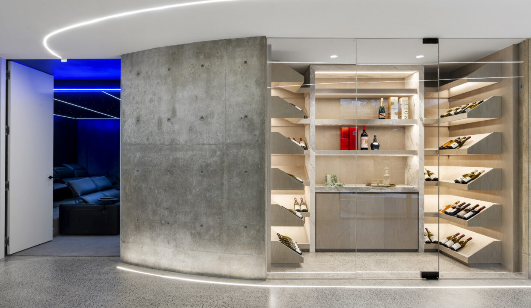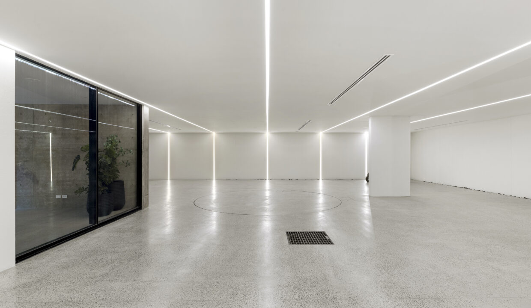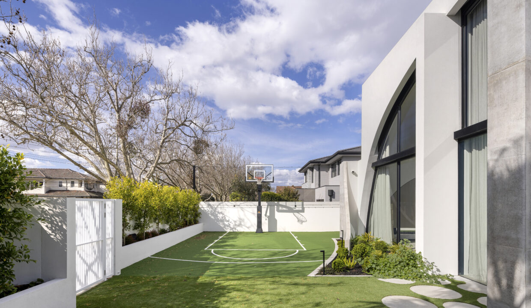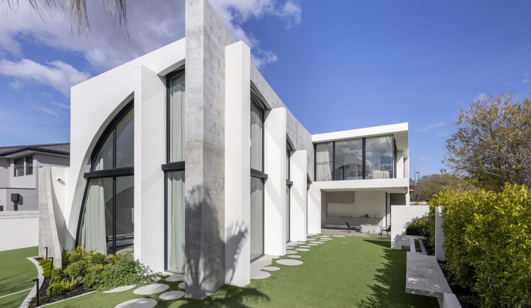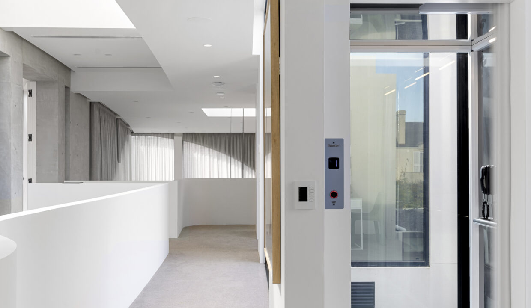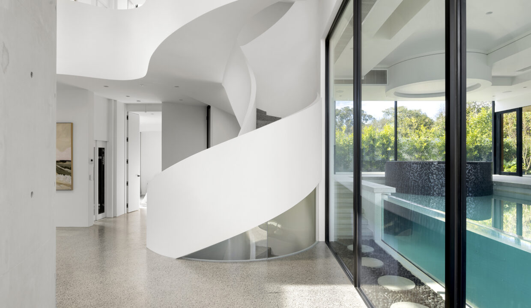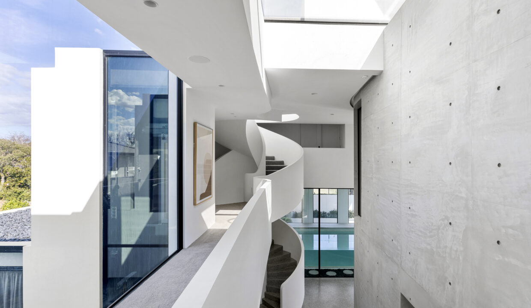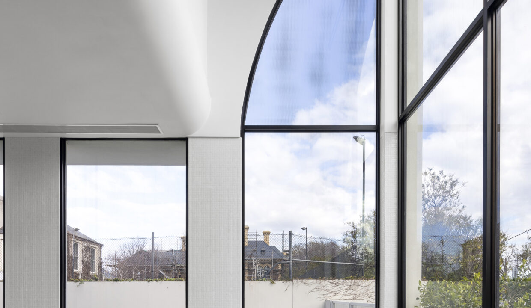Description
Bayside Luxury for Sale in Brighton, Victoria
Experience the epitome of bayside sophistication at this breathtaking residence—an architectural tour de force by acclaimed Martin Friedrich Architects, sprawled across four remarkable levels just 400m from the shore on a prized corner block. Offering 4 bedrooms/studies, 5 bathrooms, and parking for seven cars (plus a turntable), this 102-square home (142.84-squares in total) on 836 sqm is a masterclass in contemporary opulence.
Highlights include:
- Dramatic curves, sculptural lines, and a soaring double-height glass entry welcoming an abundance of natural light.
- Vast open-plan living and dining, enhanced by bespoke marble, rich timber details, custom designer lighting, and towering ceilings.
- Gourmet marble kitchen with Sub-Zero, Gaggenau, and Pitt appliances, a dedicated butler’s pantry, and refined joinery.
- Multiple alfresco zones: integrated outdoor kitchen, firepit, north-facing landscaped gardens by Cos Design, and a rooftop terrace with sweeping city and bay views.
- Private wellness retreat featuring a double-storey glass-sided indoor pool, spa, sauna, steam room, gym, yoga/pilates studio, and serene sunken courtyard.
- Lavish master suite with a grand ensuite and custom dressing room; a separate garden guest suite with private courtyard.
- Cinematic luxury: dedicated home theatre, library, dual home offices.
- Garage for seven cars, wine cellar, and Tesla EV charging.
- Smart home technology: zoned climate control, hydronic heated floors, indoor/outdoor sound, security, irrigation, and night-lit gardens.
Enjoy an address moments from Melbourne’s most esteemed schools, as well as Brighton’s vibrant dining, retail, and transport—with every detail crafted to deliver the very best in modern bayside family living.ale
Contact Mark today to schedule your private viewing and secure the most prestigious home in Brighton. Prestigious residences of this calibre are seldom available—don’t miss your chance to make this bayside masterpiece your own.


